Bo'ness Library

The site consists of a former 19th century tobacco warehouse, now hosting the library on the ground floor and council housing on the upper floors. A former 19th century tavern, now making up a part of the library. The warehouse and tavern are connected by the main part of the library, constructed during the 1980s.

The site consists of a former 19th century tobacco warehouse, now hosting the library on the ground floor and council housing on the upper floors. A former 19th century tavern, now making up a part of the library. The warehouse and tavern are connected by the main part of the library, constructed during the 1980s.
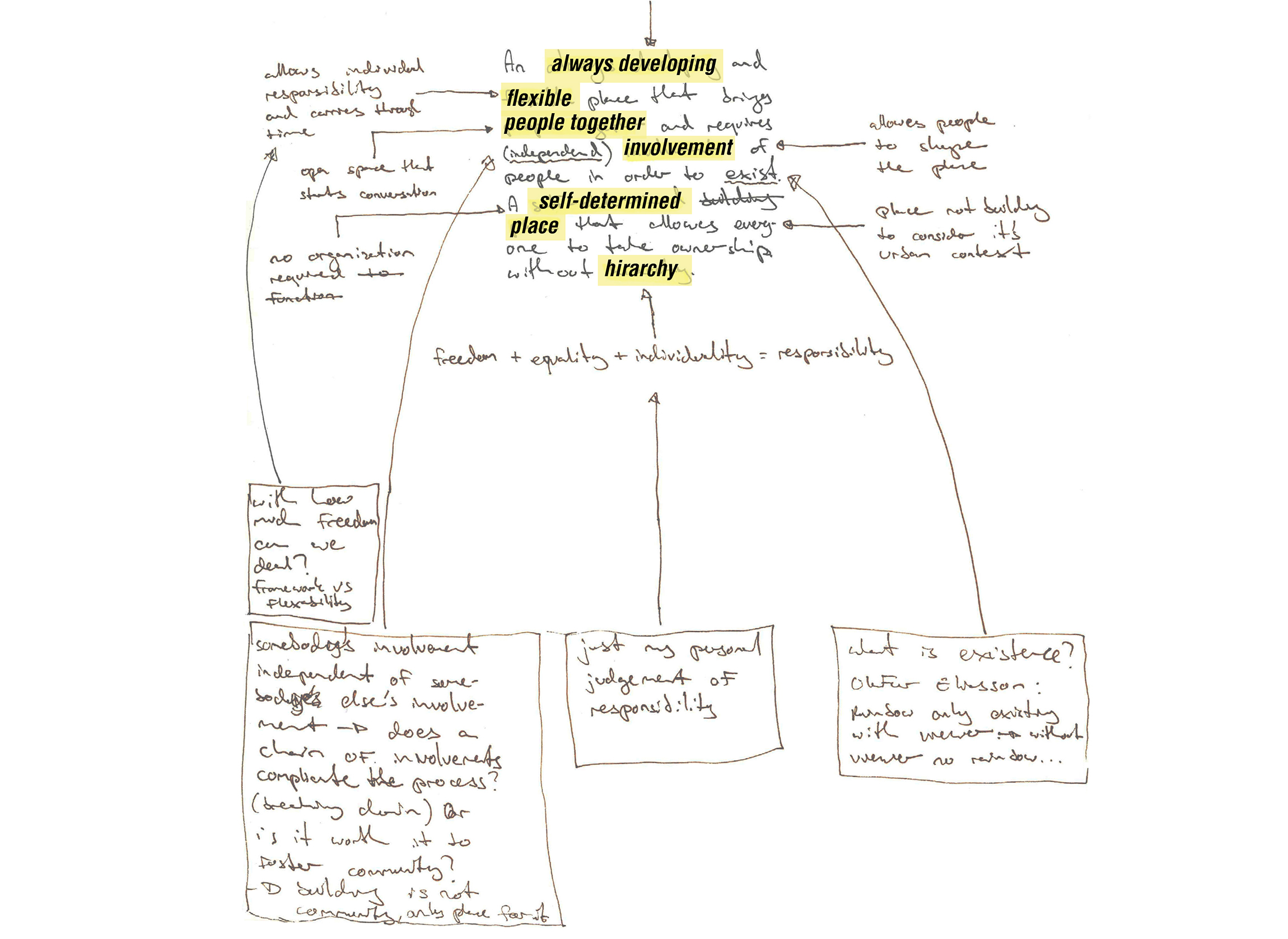

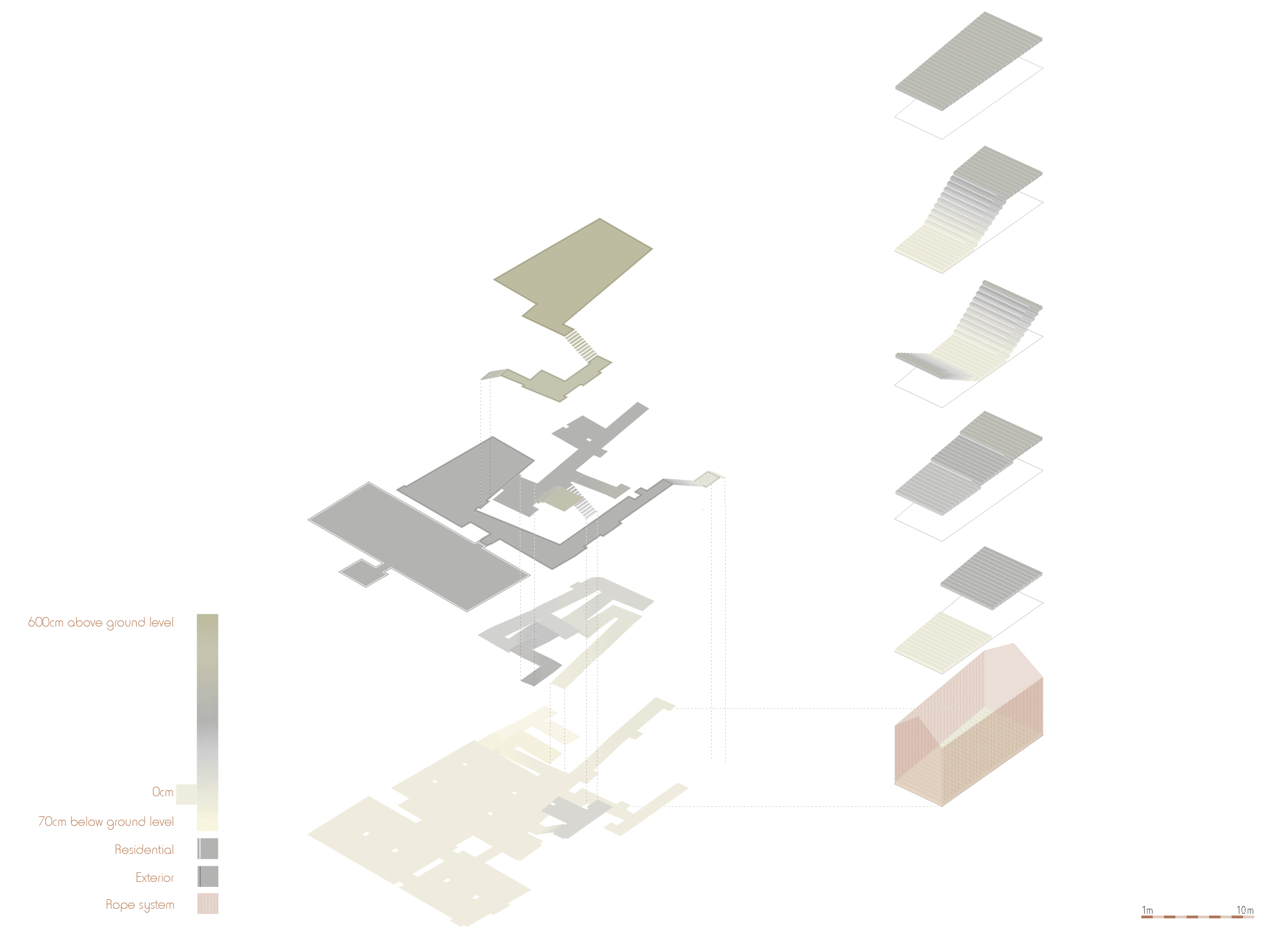
self-determined
An always developing, flexible place, to allow individual
responsibility as well as to carry through time.
Bringing a wide group of users together, and encouraging
exchange.
A self-determined space, that allows everyone to take
ownership, without hierarchy.

self-determined
An always developing, flexible place, to allow individual
responsibility as well as to carry through time.
Bringing a wide group of users together, and encouraging
exchange.
A self-determined space, that allows everyone to take
ownership, without hierarchy.
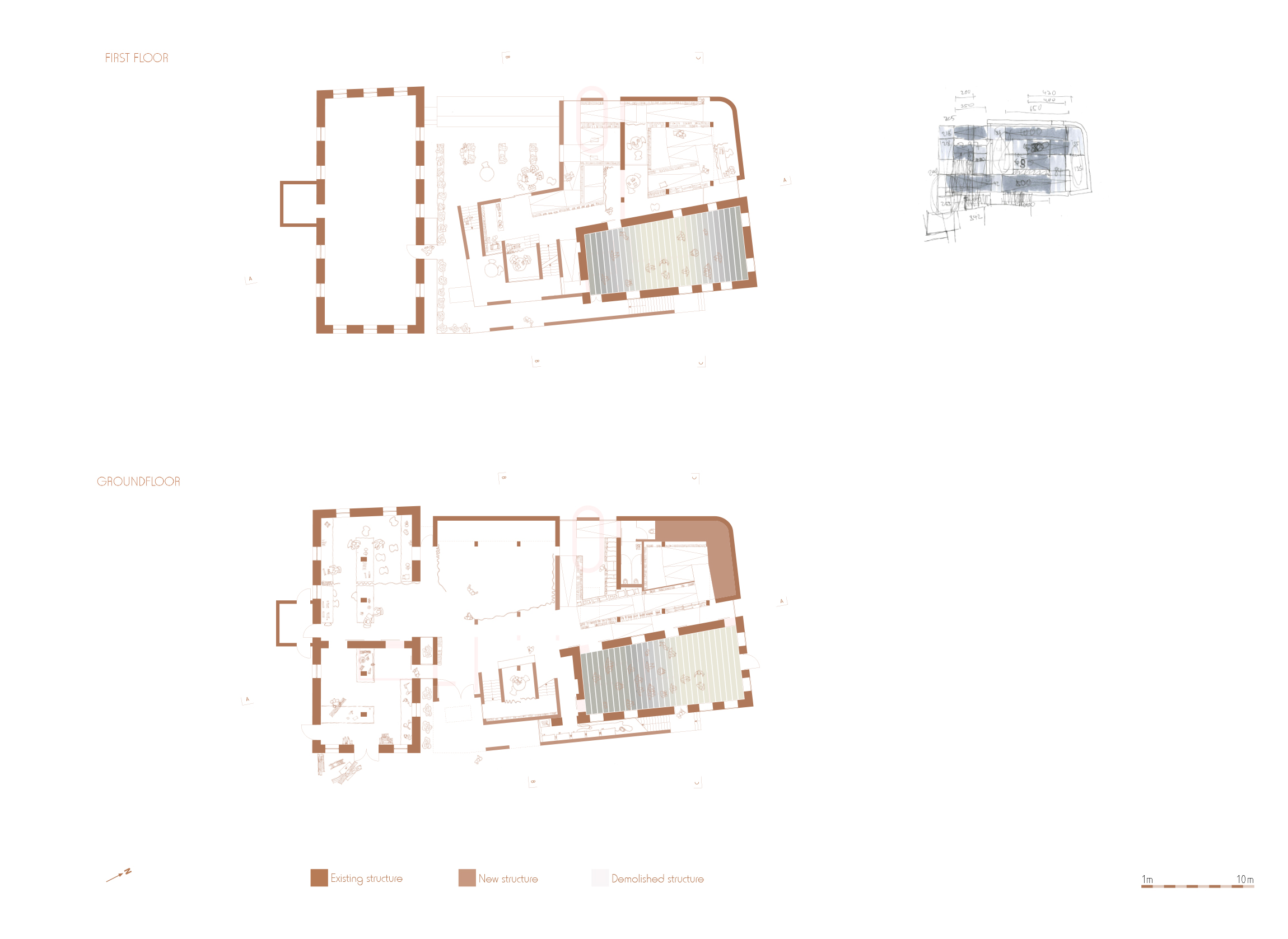
program
Bo’ness library as a database. For regional digital independence, but also to store site-specific information in a walkable, interactive archive. By locating this archive along a ramp
at the heart of the building, at the main connection point between functionalities, it manifests awareness for the town. By storing data on the town, its typography, building methodologies and
regulations, in combination with a workshop, it encourages and allows everyone to shape the town themselves.
The architecture requires interaction with its users in order to suit them. It starts with the community to think of a use, make the space suit the context by setting up the flexible beam structure
inside the old tavern. The interaction continues on a personal level by choosing a space to do certain activities in, until you decide to pull a curtain around yourself.
The library reflects the pride for Bo’ness during its most important time of the year when the fair happens and the building provides berries from the black-currant farm on the roof.
A small cafe provides an additional framework to bring people together. But also an always changing book collection between libraries in Scotland creates additional ongoing interest in the place.

program
Bo’ness library as a database. For digital independence, but also to store site-specific information in a walkable, interactive archive. By locating this archive along a ramp
with several other functionalities at the heart of the building, it manifests awareness for the town. By storing data on the town, its typography, building methodologies and
regulations, in combination with a workshop, it encourages and allows everyone to shape the town themselves.
The architecture requires interaction with its users in order to suit them. It starts with the community to think of a use, make the space suit the context by setting up the flexible beam structure
inside the old tavern. The interaction continues on a personal level by choosing a space to do certain activities in, until you decide to pull a curtain around yourself.
The library reflects the pride for Bo’ness during its most important time of the year when the fair happens and the building provides berries from the black-currant farm on the roof.
A small cafe provides an additional framework to bring people together. But also an always changing book collection between libraries in Scotland creates additional ongoing interest in the place.
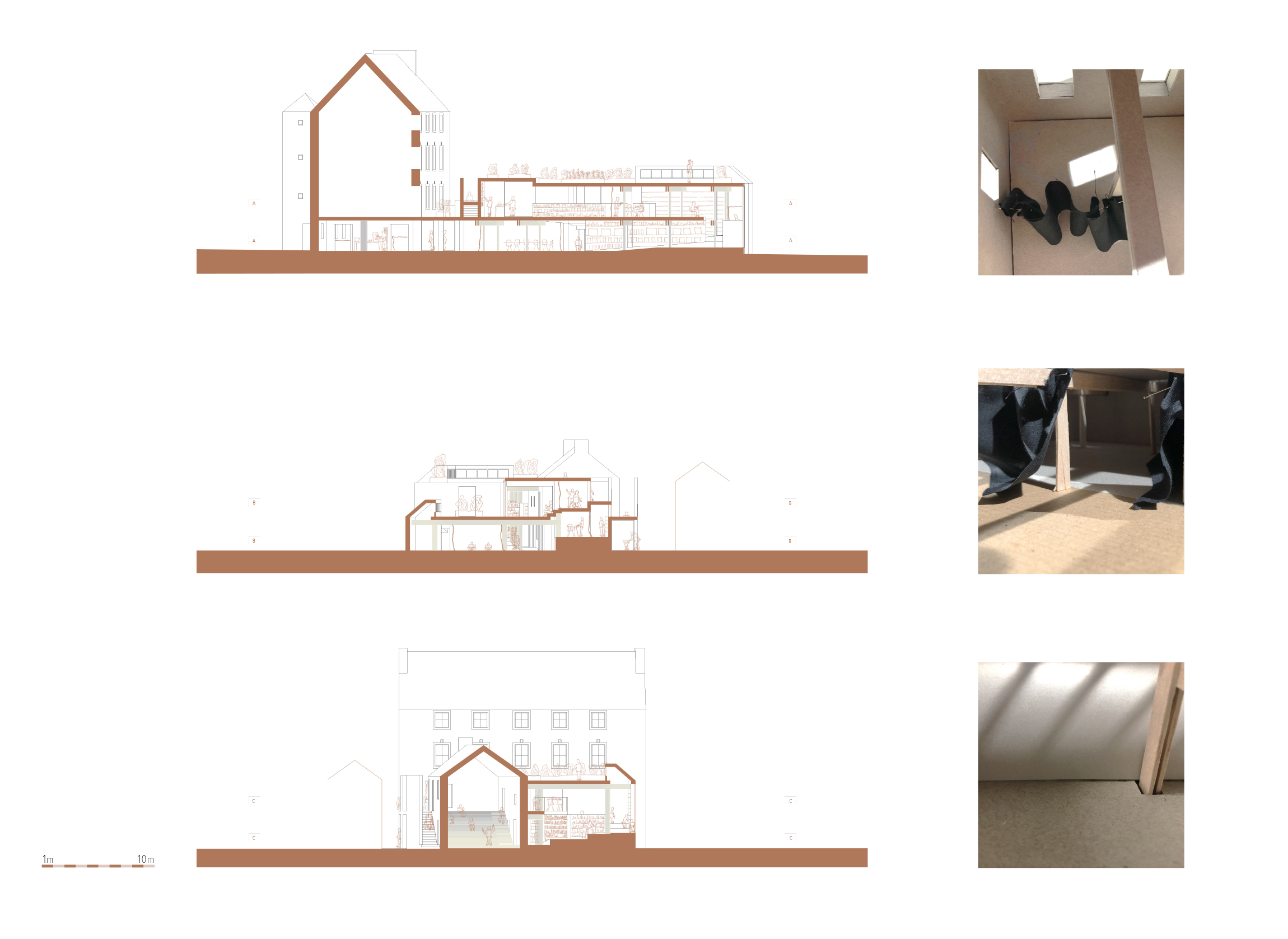

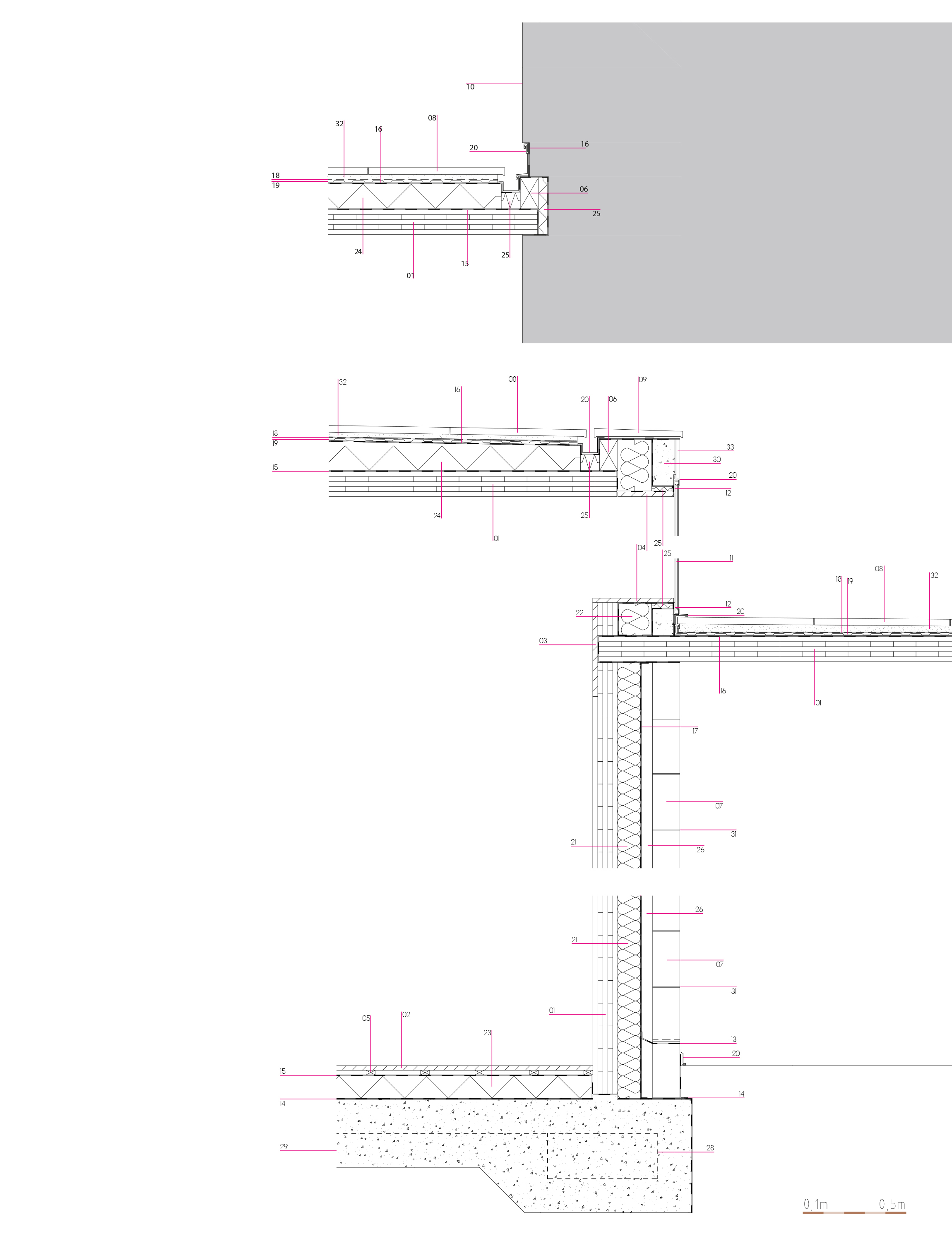
building materials
#01 Cross Laminated Timber, CLT (110mm)
#02 Timber floor, Scottish Larch (20mm)
#03 Timber cladding, Scottish Larch (20mm)
#04 Timber sill / lintel, Scottish Larch (20mm)
#05 Timber battens (40x20mm)
#06 Structural timber parapet (180x135mm)
#07 Limestone (120x245x500mm)
#08 Limestone slabs (30x600x600mm)
#09 Cavity closer (sandstone with eave)
#10 18th century masonry sandstone wall
#11 Double glazing (16mm)
#12 Window frame (stainless steel)
#13 Damp Proof Course, DPC (with opening for
condensation water)
#14 Damp Proof Membrane, DPM
#15 Vapour Control Layer, VCL
#16 Waterproofing layer
#17 Breather membrane
#18 Filter layer
#19 Drainage layer
#20 Copper flashing for drainage
#21 Earthwool insulation (100mm)
#22 Earthwool insulation (150mm)
#23 Rockwool, Rockfloor insulation (100mm)
#24 Hardrock, Multifix tapered (min110mm)
#25 Rockwool, rigid insulation (70mm / 40mm /
20mm)
#26 Cavity (50mm)
#27 Air gap for ventilation
#28 Steel reinforcement (raft foundation)
#29 Concrete (raft foundation)
#30 Reinforced concrete sill / lintel
#31 Mortar (5mm)
#32 Grit sand
#33 Limestone cladding (20mm)

building materials
#02 Timber floor, Scottish Larch (20mm)
#03 Timber cladding, Scottish Larch (20mm)
#04 Timber sill / lintel, Scottish Larch (20mm)
#05 Timber battens (40x20mm)
#06 Structural timber parapet (180x135mm)
#07 Limestone (120x245x500mm)
#08 Limestone slabs (30x600x600mm)
#09 Cavity closer (sandstone with eave)
#10 18th century masonry sandstone wall
#11 Double glazing (16mm)
#12 Window frame (stainless steel)
#13 Damp Proof Course, DPC (with opening for
condensation water)
#14 Damp Proof Membrane, DPM
#15 Vapour Control Layer, VCL
#16 Waterproofing layer
#17 Breather membrane
#18 Filter layer
#19 Drainage layer
#20 Copper flashing for drainage
#21 Earthwool insulation (100mm)
#22 Earthwool insulation (150mm)
#23 Rockwool, Rockfloor insulation (100mm)
#24 Hardrock, Multifix tapered (min110mm)
#25 Rockwool, rigid insulation (70mm / 40mm /
20mm)
#26 Cavity (50mm)
#27 Air gap for ventilation
#28 Steel reinforcement (raft foundation)
#29 Concrete (raft foundation)
#30 Reinforced concrete sill / lintel
#31 Mortar (5mm)
#32 Grit sand
#33 Limestone cladding (20mm)