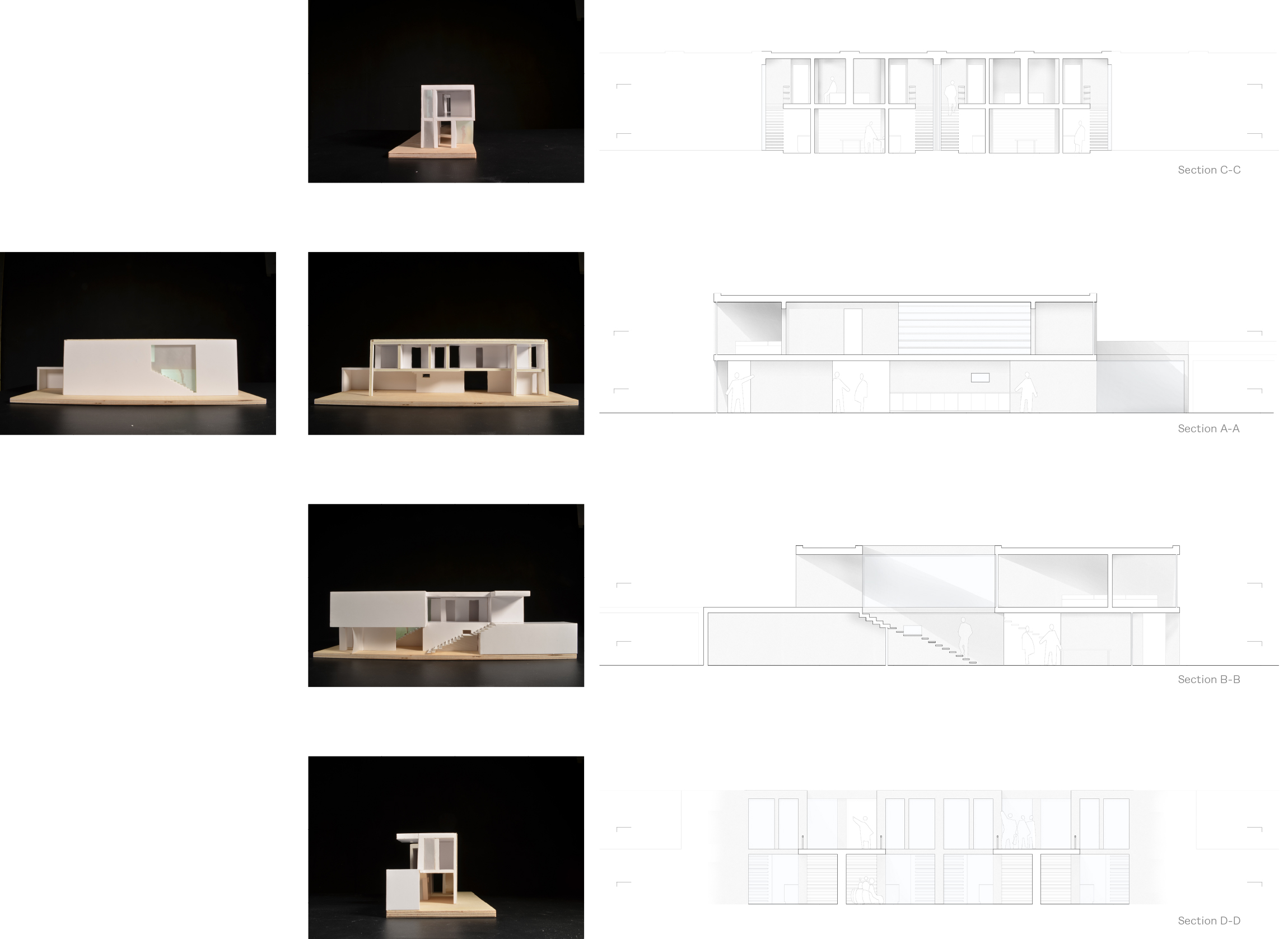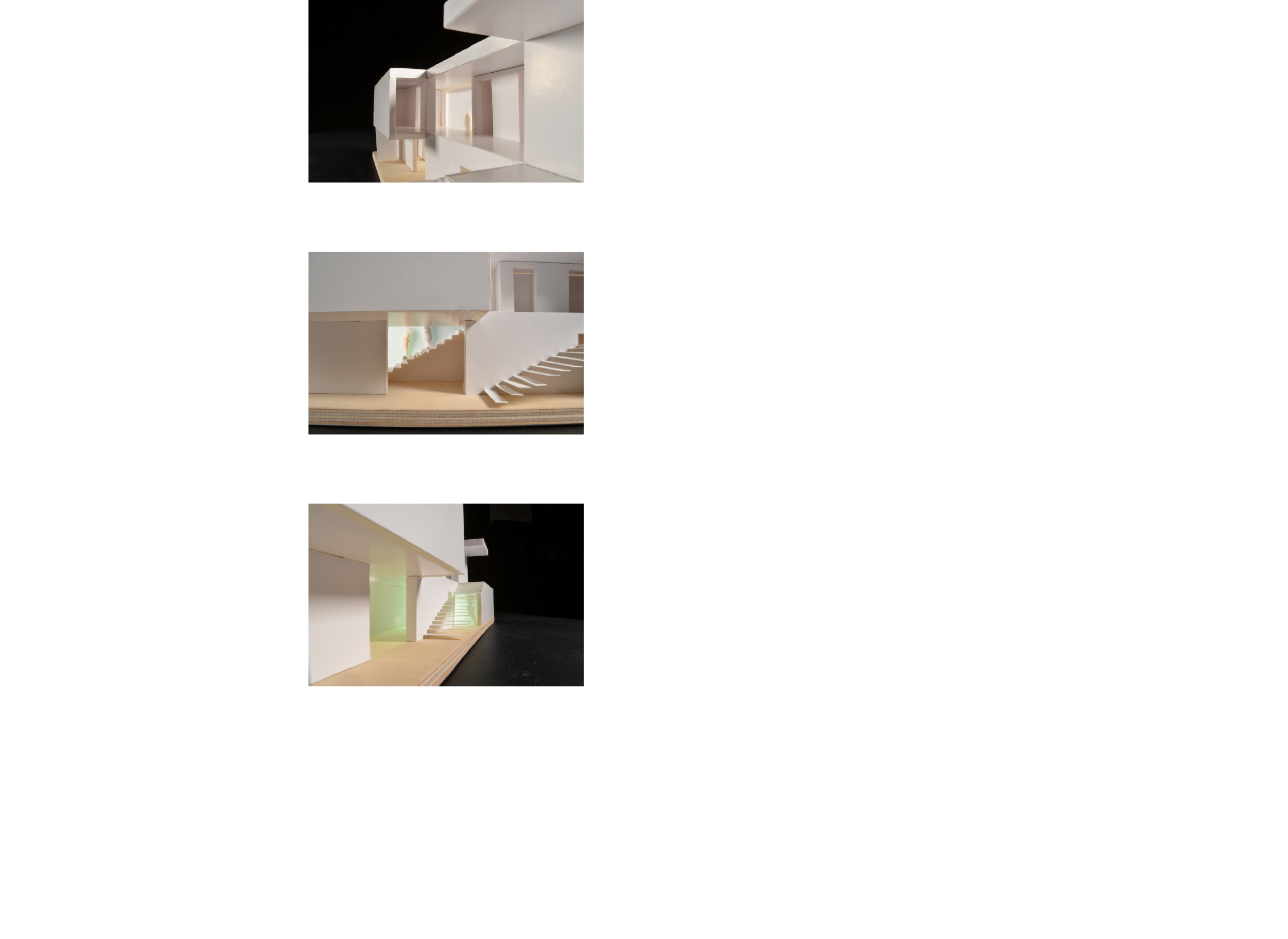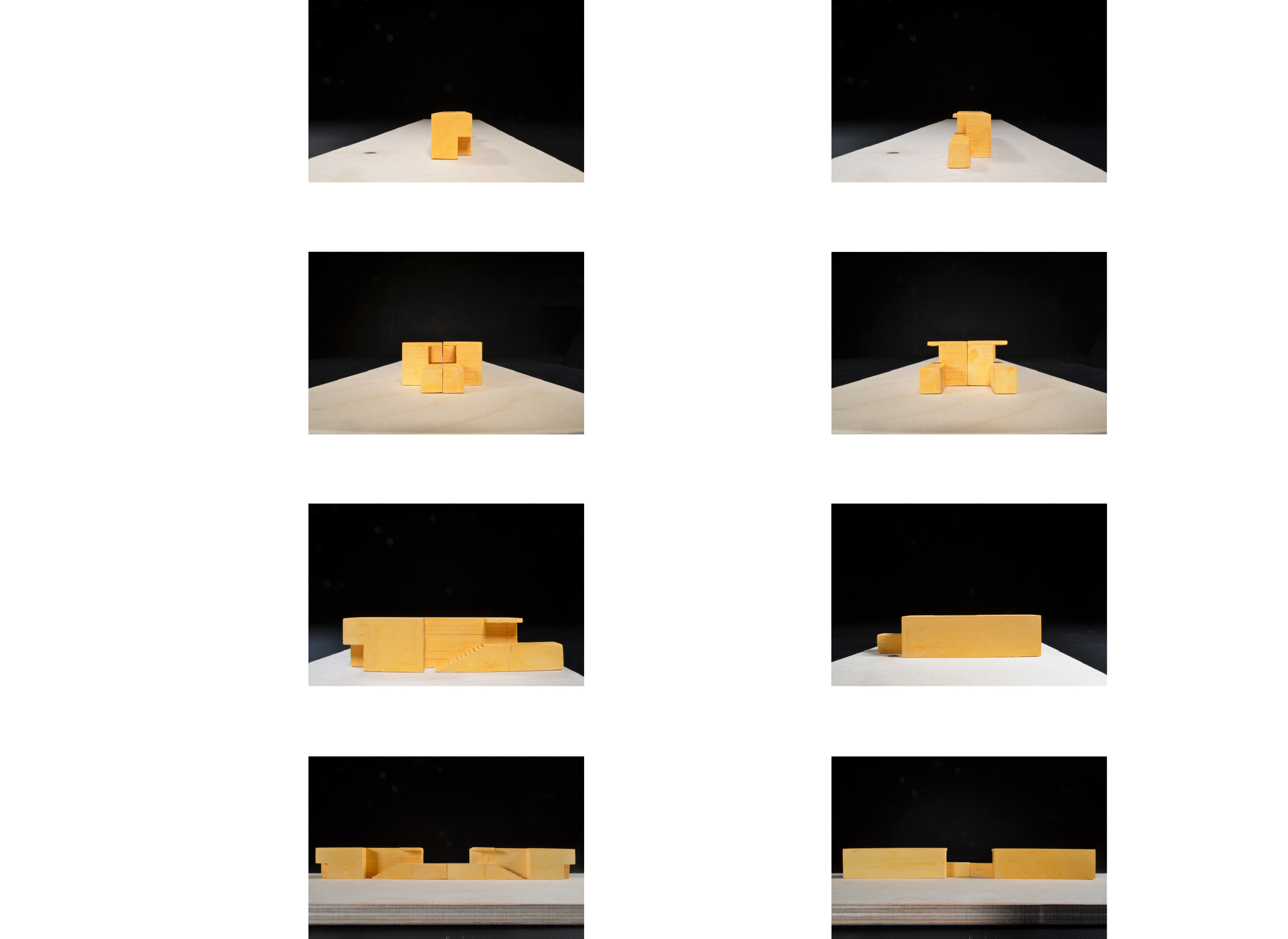Row Houses
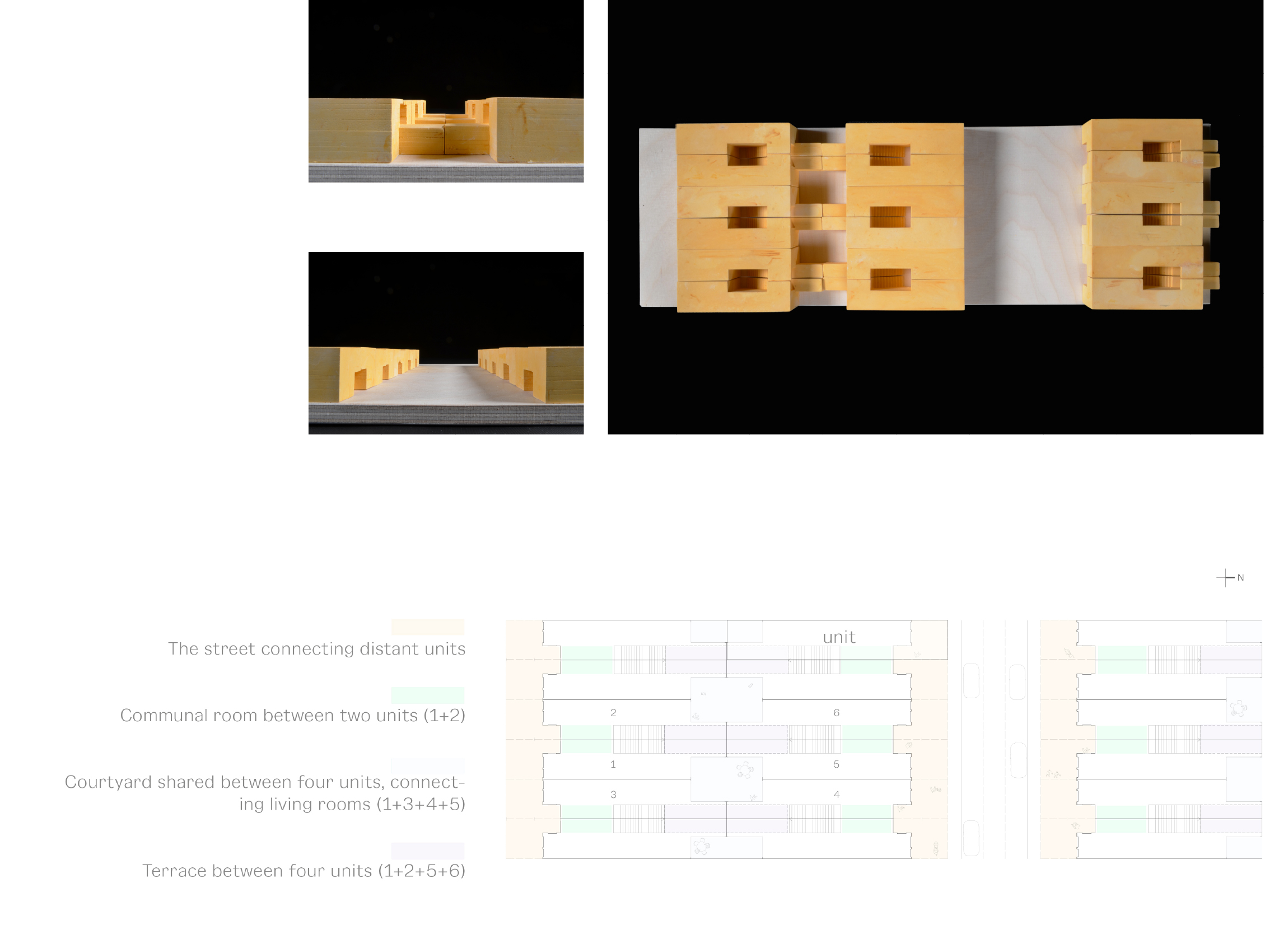
enhancing human experience in row housing by creating permeable boundaries
Playing between physical and non-physical boundaries
allows the private and public realm to blur and
intersect each other. Semi-public spaces are created
and shared between multiple units to foster community
through spatial appropriation. The communal
courtyards, terraces and dining rooms are to encourage
interaction and negotiation between families as to
how the space should be used.
(Collaboration with Thomas Whiting)

enhancing human experience in row housing by creating permeable boundaries
Playing between physical and non-physical boundaries
allows the private and public realm to blur and
intersect each other. Semi-public spaces are created
and shared between multiple units to foster community
through spatial appropriation. The communal
courtyards, terraces and dining rooms are to encourage
interaction and negotiation between families as to
how the space should be used.
(Collaboration with Thomas Whiting)
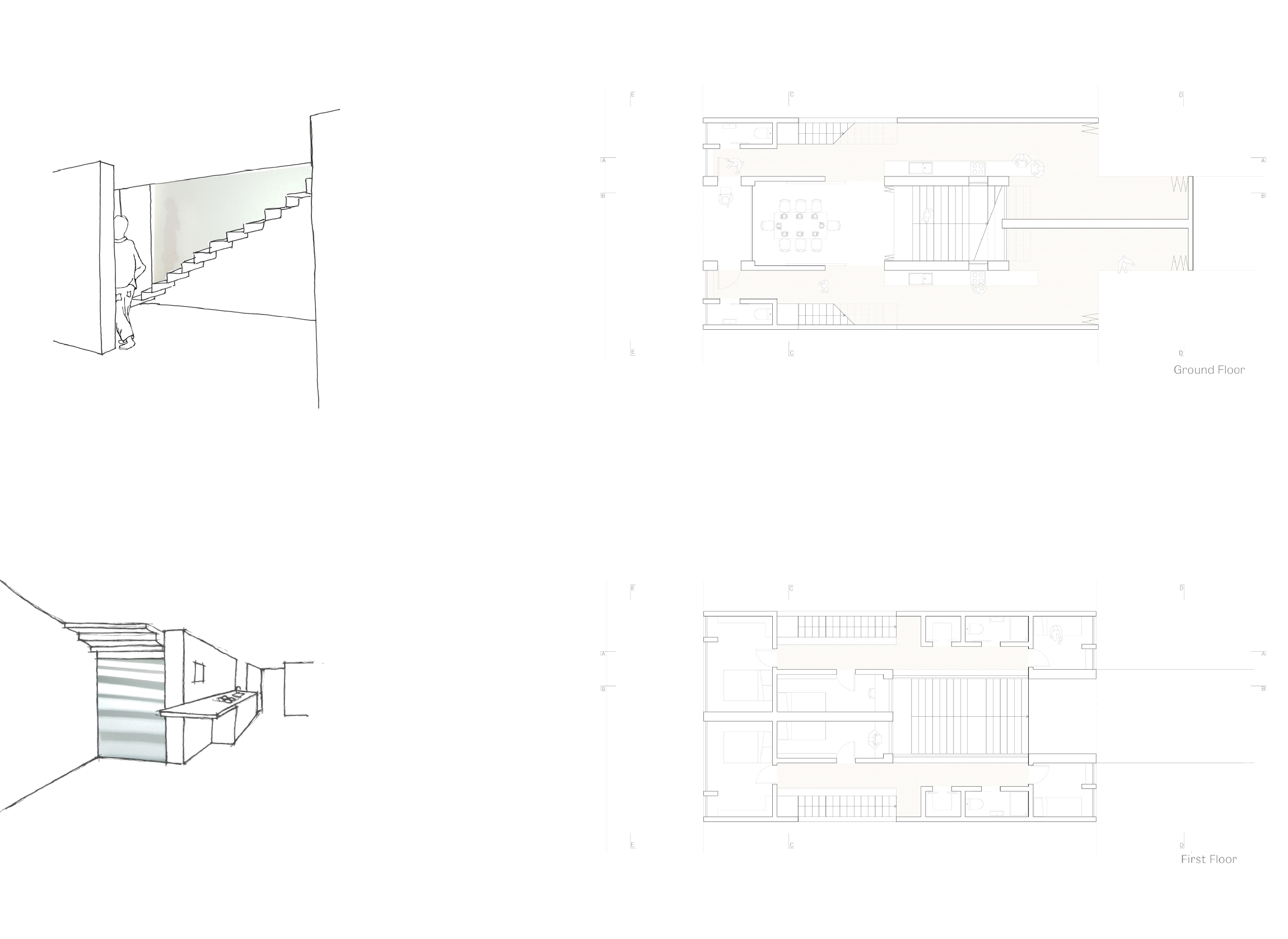
empowering the neighbourhood
The party wall has been transformed as a tool to connect neighbouring units by the use of frosted glass. The facade is also comprised of frosted glass, allowing the silhouette of street life to be observed from inside while providing privacy for the interior. The public has been brought to the private.

empowering the neighbourhood
The party wall has been transformed as a tool to connect neighbouring units by the use of frosted glass. The facade is also comprised of frosted glass, allowing the silhouette of street life to be observed from inside while providing privacy for the interior. The public has been brought to the private.
